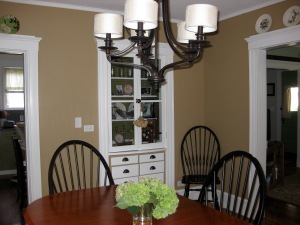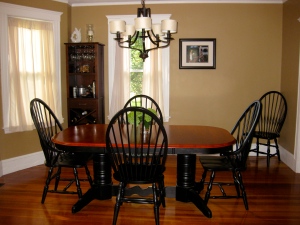I realize this post is long over due, and by long overdue, I mean for the three of you not related to me that read this.
The dinning room was probably the room that we had the most success with renovating. When we bought the house, the dinning room was covered in pearlized vinyl floral wallpaper that oddly bothered me more than all of the other lovely wallpapers in the house. A ceiling fan with stenciled blades wobbly spun in the middle of the room, and a gigantic built-in china cabinet had been sullied with smurf blue molding and more wallpaper on the inside and ceiling. Like in the foyer, faux parquet peel-and-stick tile graced the floor, though mercifully, it was only on the perimeter of the room, ringing where a rug had been. Under that peel and stick tile in one corner, was an unsightly piece of Cabernet colored particle board, placed there by the previous owner so he could run wires or something into the basement. Why a simple drilled hole didn’t suffice we will never know. According to our neighbor who knew the dearly beloved owners, they were here for 50 years and the husband was a bit of a tinkerer. I would say that “bit” might have been a gross understatement on his part. The back door had a functioning dog doorbell when we moved in (the dog rang it with his nose) and a light that mysteriously went on in the attic when you opened the attic door, even though there were no discernible wires connecting the two. Such were the mysteries of Hastings Street. But I digress. Aside from outlet plates that covered holes and a bank of the world’s first cable jacks on the wall, the dinning room was fairly straightforward, as far as it went for us.
These are some of the befores and durings.
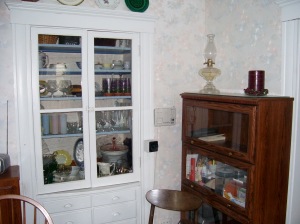
part of the dining room when we looked at the house before purchasing. it had potential somewhere in there, we just knew it. we hoped. Note the blue shelving in the china cabinet.

the dining room floor, with a border of peel and stick parquet tiles. such fun to peel up! Also, that AC left behind for us was non-functioning.
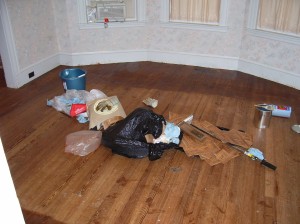
renovation debris. nothing like vinyl tiles and skin melting glue stripper to make you think, maybe home ownership was not such a wise move.

oh hello random piece of wood in the floor, were you hiding under the peel and stick tiles? so nice of you to show up for the party!
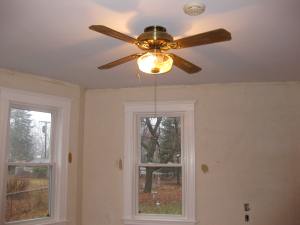
the precursor to the chandelier. a stenciled fan. in case you needed something else to distract your eyes from the cornea scorching hideousness of the wallpaper. also, the smoke detector next to the fan was apparently just for decorative purposes.
The floors were refinished, the ceiling replaced, the ceiling fan unceremoniously dumped in the rotting garage to be dealt with later. The mummified blinds and curtains came down, new sheers went up.
I think the wallpaper came down easily, but honestly, I don’t really remember as wallpaper removal was the husband’s specialty, considering my wallpaper scraping abilities stopped somewhere around the 5’6 mark and our ceilings started at 9ish ft. I got to do the detail work, like painting molding, and getting stuck inside the china cabinet inhaling paint fumes as I primed the inside wall, floor and ceiling. Repeatedly. The husband found it funny. At some point during their 50-year tenure in the house, the previous owners found it necessary to enlarge the china cabinet, depth wise, butting it into the kitchen. The original bottom part to it, sat, in all its long leafed pine glory, in the basement. I forever wanted to figure out what to do with it, since it was one of the few wood surfaces in the house that had never been painted. Alas, it was not to be.
I imagine when they enlarged the china cabinet was also the point in time which they decided why yes, let us slap up some cabbage rose chintz wallpaper on the ceiling of the china cabinet, and painted the plate rails a fetching Windex blue. This must have been the precursor to the rainbow kitchen. After climbing inside the cabinet, which by the way, was full old plates and things when we bought it, I discovered the wallpaper and decided to break our one dearly held rule of renovation. I painted over it. I was not going to scrape wallpaper off on an area of the house only a soup tureen would see. We (meaning me) had stupidly started this room a week or so before our planned New Year’s Eve party, and I was going to get it done if it killed me.
The first chandelier we purchased for the room did not work out quite as I had envisioned it. We found one we loved at Ikea and blindly bought it, not paying any attention to the chain used to suspend it from the ceiling.
As the husband and his father were hanging it up, they called me into the dinning room to assess. The links for the chain that hung the chandelier were so large, even with only one link in, the beast hung centimeters from our dinning room table. To this day, I still have no idea why he lets me pick out anything, as I do so with no consideration to scope and size. I was redeemed somewhat when the chandelier proved to be a good fit for our stairwell landing. Finally, after an emergency trip to the store, we had a chandelier hanging up that did not resemble something guests might see at medieval manor dangling in the front of their noses.
The last thing to do was to paint. We wanted to do a bold color in the room, but I was nervous because of the set-up of the house, you could see the dining room from every other room, so I didn’t want something that restricted our palette too much. We brought home some paint samples and put them up on the wall. It was like goldilocks and the three paint colors. One looked like mustard, the other looked like dried blood. The last one, a caramelly color, looked just right. Ironically, both of our parents ended up using a similar color in their houses, so I guess our choice wasn’t as bold as we thought.
When we finally stepped back and admired our work, it was, by far, this room, we preferred the most.
My mother said it looked like something out of pottery barn. Sweet, but I doubt that any pottery barn rooms have dog fur tumbleweeds rolling past the dinner’s feet.
the afters.
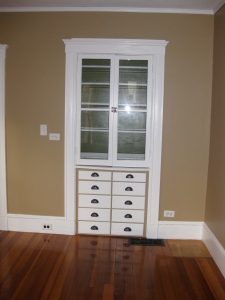
Goodbye wallpaper lined interior! We used the kitchen cabinet color on the inside to give it a pop of color and to tie the two rooms together as they shared a doorway.
Related articles
- this was our house-part I (dispatchesfromthedesert.wordpress.com)
- this was our house-part II (dispatchesfromthedesert.wordpress.com)


